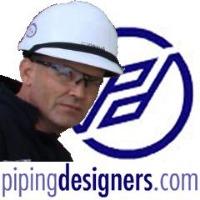- Posts: 2
- Thank you received: 0
Drawing Scales
- Pablo2009
-
 Topic Author
Topic Author - Offline
- New Member
-
I understand for examle a 1:250 scale would show every 250mm in realality shown as 1mm on the drawing.
But how does this work with different size drawing sheets, Ao, A1, A2, A3 etc
Do I simply draw the layout 1:1 and then scale it down to fit on the drawing sheet I am using?
I was looking at a drawing today that at full size print (A0) the scale was 1:250, but in Aucad modelspace it was 1:1 and a viewport was not used, and this has confused me extremely
Any advice would be greatly appreciated
Thanks
Pab
Please Log in or Create an account to join the conversation.
- Anton
-

- Offline
- Administrator
-
Do I simply draw the layout 1]
Normally you would draw the layout in Model space at 1:1.
Then, in Paperspace you attach a border (A0, A1 or whatever) at 1:1.
Within the drawing area of the drawing sheet in paperspace, insert a view port (MV), and scale the view within the viewport to 1:250 or whatever the case may be.
The benefit of doing this is that you can attach a different size border to each paperspace "tab" and have differing scales / views etc etc from a single layout in Modelspace.
I was looking at a drawing today that at full size print (A0) the scale was 1]
In this case the border was probably inserted into model space, and then scaled up to accomodate the the layout.
Meaning for a 1:250 drawing, the drawing is 1:1 but the border is scaled up by a factor of 250. When printed to A0, this will achieve a 1:250 drawing.
In my experience, the first method (layout in Modelspace, border in Paperspace), is a neater and more flexible solution, particularly when dealing with xrefs, and with 3D models.
- If you're the smartest person in the room ... you're in the wrong room.
Please Log in or Create an account to join the conversation.
- Pablo2009
-
 Topic Author
Topic Author - Offline
- New Member
-
- Posts: 2
- Thank you received: 0
That has been of great help to me,
Pab
Please Log in or Create an account to join the conversation.
- AbhijitN
-

- Offline
- Elite Member
-
Please Log in or Create an account to join the conversation.
- Peter Pyper
-

- Offline
- Junior Member
-
- Posts: 35
- Thank you received: 0
Also the viewport can change scale if need be although once the annotation is placed that requires more rework and should be avoided. If you use standard scales like 1:50 & 1:100 then there shouldn't be a problem.
Please Log in or Create an account to join the conversation.
- AbhijitN
-

- Offline
- Elite Member
-
While working with the viewport method it is okay till there are no revisions in the scale however, it happens sometimes that we need to change the scale as per the later modifications / comments etc. & then the real problems are faced in viewport method.
In viewport method even though we can change the scale if it is needed but once the annotation (dimensions, texts, tags etc) are placed that calls for lots of rework/efforts to make it suit the new scale.
So it is observed that in most of the cases viewport method is avoided by the designers.
Normally, designers would like to draw the layout in Model space at 1:1 scale (as is) & then the border of A0/A1/other etc. is attached at 1:1 & then the border is scaled to suit the drawing.
That means, for a 1:250 drawing, the drawing is 1:1 but the border is scaled up by a factor of 250. When printed to A0/A1/other, this will achieve a 1:250 drawing.
Most of the times it works & accepted allover the world (as far as I seen, even the drawings received from our overseas counterparts are following the same procedure most of the times Ex-Netherlands, Houston, KL, Oman)
Can few of us on pipingdesigners.com can shed some light over this situation? After all we want to the things in right way (not the accepted way)
Please Log in or Create an account to join the conversation.